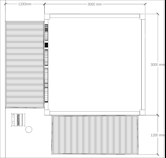01.Basic Dimensions:
3000mm × 3000mm × 3000mm
02.Floor Area:
9 m²
03.Standard Configuration:
Includes: Bare water pipes, integrated interior panels, walls, ceiling, basic lighting, PVC flooring, standard cladding, internal electrical panel, and power outlets (5-hole sockets).
04.Optional Add-ons:
(a) Storefront lightbox signage
(b) Extension design
(c) Outdoor seating system
05.Floor Plan (Note: Minor discrepancies may exist due to manual measurements; actual dimensions shall prevail).

TOP
Open WeChat and click on "Discover" at the bottom
Use 'Scan' to share on your Moments